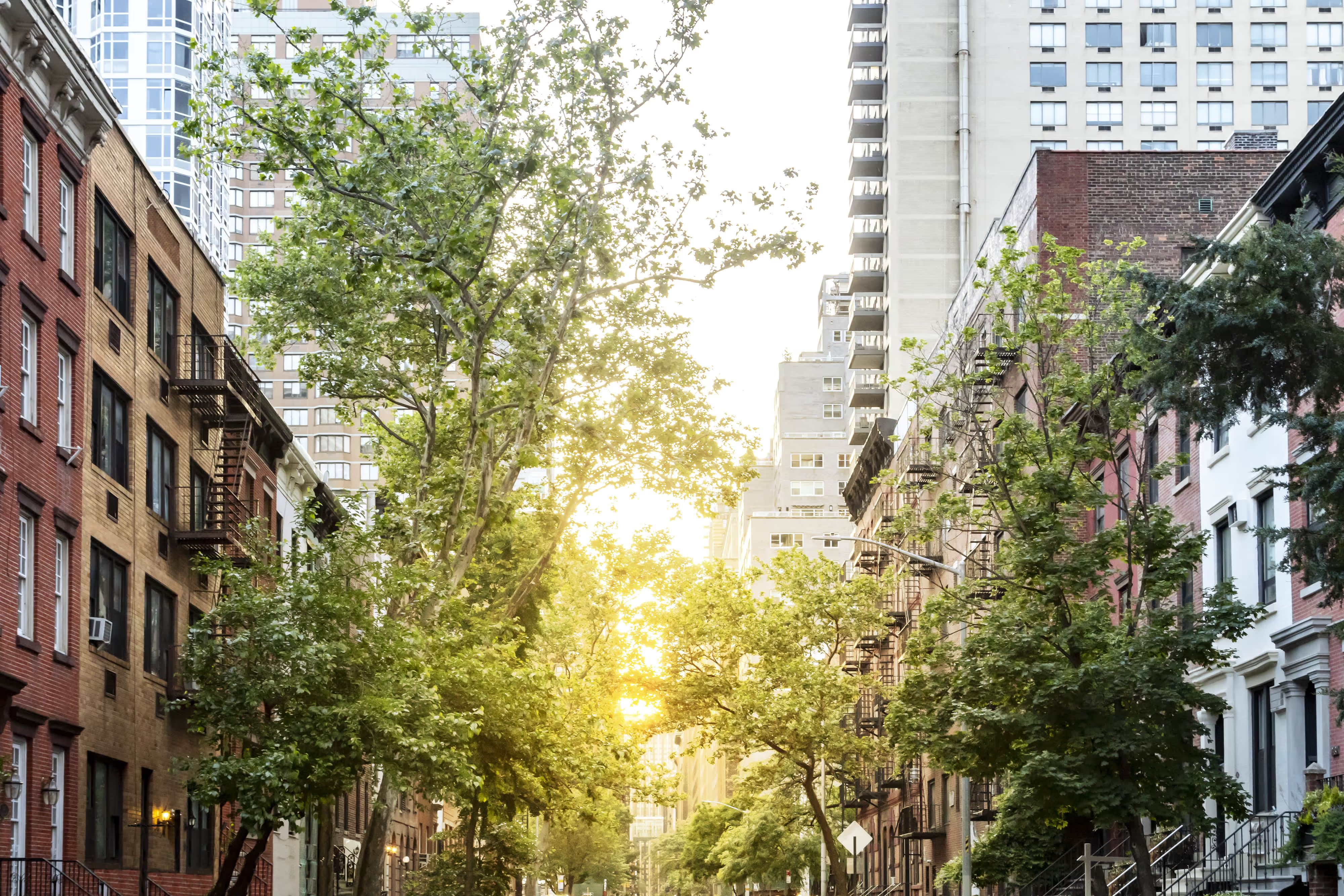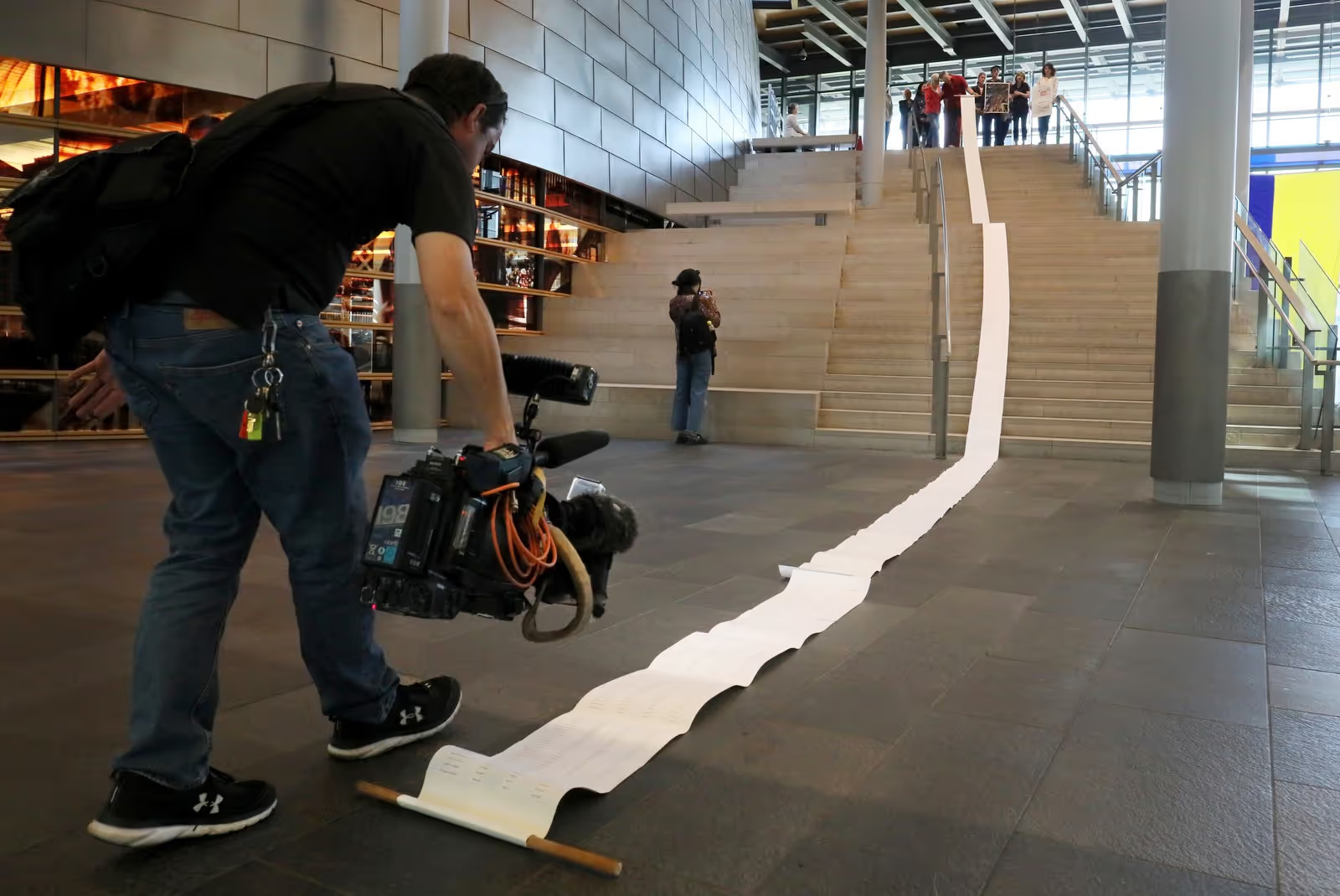
Lot Sprawl
Storage Rooms and Chaotic Site Plans is Why Seattle is Losing Trees
Towering evergreen trees sheltering homes define Seattle. They mean we can survive and even thrive in the face of growing climate impacts. But our roadmap to natural sustainability is under attack by developer interests who gain quick profits from “lot sprawl.”
What is Lot Sprawl?
Lot sprawl is chaotic and inefficient site design on new home construction: structures are scattered across a lot, instead of being clustered efficiently together. Seattle’s building code already allows homes to be clustered, but it’s more profitable to disperse them widely, surrounded by a maze of concrete driveways and access paths.
This graphic shows the typical “three-pack” permitted in Seattle’s formerly single-family zones. By simply clustering structures together, up to 5x more trees could be saved, or planted if there are no trees to begin with:

It gets worse – we recently discovered construction companies in Seattle are illegally converting “storage rooms” into bedrooms, allowing them to override space restrictions.
Seattle’s building department (SDCI) inspectors recently opened the floodgates to even more lot sprawl, by approving the practice of turning storage rooms into bedrooms after a building permit is signed off. This encourages developers to build numerous storage rooms attached to garages and ADUs. Contradicting approved building plans, new doors connecting the storage rooms to living spaces are created and the storage rooms are built-out as bedrooms.
By waiting until after their permit is signed off to convert storage rooms to bedrooms, developers avoid the 1000 square-foot limit on ADUs. Storage rooms and garages are exempt from the 1000 square-foot limit calculation.
Seattle needs more bedrooms, but illegal storage room conversions are not the answer. More living space should be efficiently integrated into structures’ upper floors instead of covering our last remaining green space.These rooms eliminate land which could have provided future residents with the health and protection of a shade tree.
Here’s a plan for a “storage room” at 8341 28th Ave NE. The exterior-only access storage will later be connected to the living space:

SDCI encourages lot sprawl.
Here is what SDCI said when neighbors reported seven storage room bedrooms being marketed by real estate agents for houses built at 12009-12015 36th Ave NE:
“The structures were built to plan and passed their site and building final inspections.”
Sadly, this project on 36th Ave NE is also featured in our report on SDCI’s sketchy enforcement practices. We need to end lot sprawl and hold builders to a modern standard, which includes saving space for trees. Everyone – renter or owner, young or old, rich or poor – deserves access to trees where they live.



.avif)



.png)